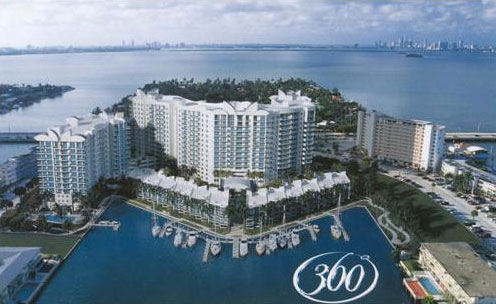Description
360 North Bay Village Condos - Presented by Allan Kleer, MBA, PA, the leader in Miami Beach luxury condos. View floorplans & pictures, search for motivated sellers, and research "sold prices" all right here! 360 North Bay Village - developed by Lennar Homes.

360 Condos North Bay Village is located on an island chain linking Bal Harbour and Miami proper. 360 condominiums have the look and feel of a luxury home, and offer some of the lowest waterfront prices in all of greater Miami. True to its name, the eleven story 360 condominiums in North Bay Village which are situated right between the northern Miami and Miami Beach, feature amazing 360 degree views of beautiful Biscayne Bay, city lights of Miami and the neighboring Miami Beach.
A total of 414 units overlooking the water are located within this beautiful and private island community completely encircled by the waters of Biscayne Bay. Just under seven acres of lushly landscaped surroundings add tremendous appeal to the soothing ambiance of the 360 condos in sunny Aventura. The cutting edge fitness center also features individual saunas for men and women as well as separate locker rooms. Seafaring devotees will appreciate having exclusive access to the building’s private marina as well as the comfort and convenience of 24 hour security and valet.
Enjoy incredible vistas from the floor to ceiling windows or step out to the oversized terraces adorned in tinted glass. A short walk from the 360 complex is the small yet charming Treasure Island Park, an excellent place to visit on the weekends to have picnics and marvel at the various seafaring vessels sailing across the bayfront. You can also head over to the nearby Normandy Shores Golf Course to practice your swing or visit the nearby Bal Harbour Shops to explore the finest products from the world’s most exclusive retailers!
Please call for our private database of resales opportunities in 360 North Bay Village condos with original buyers. Due to confidentiality agreements, some of these condominiums are not on the open market as the individual owners have requested anonymity. We have been instructed by these Sellers to bring reasonable offers











