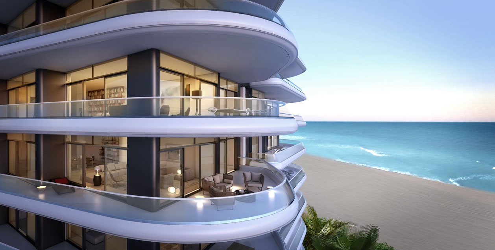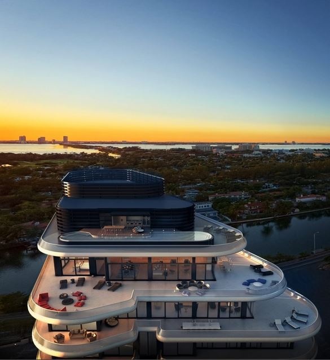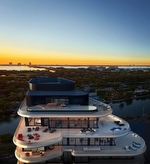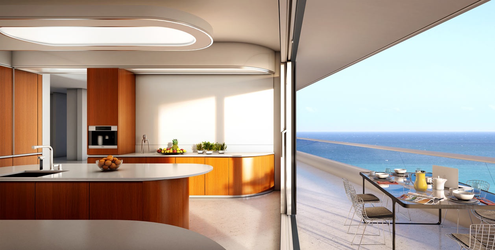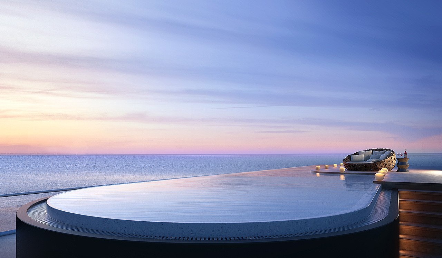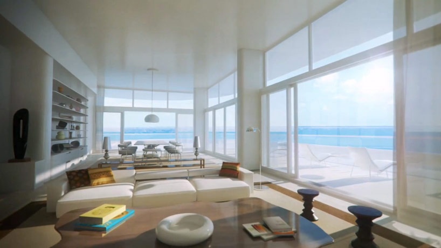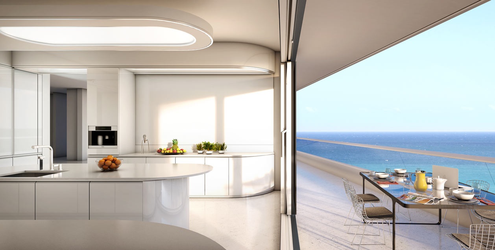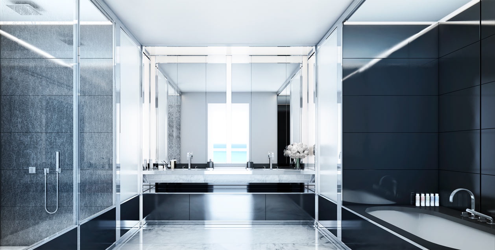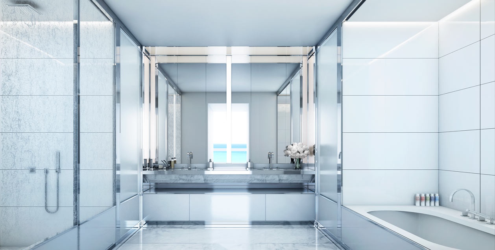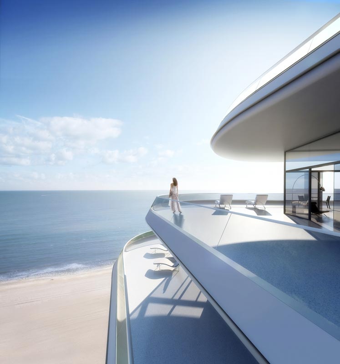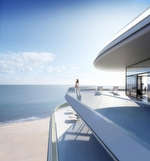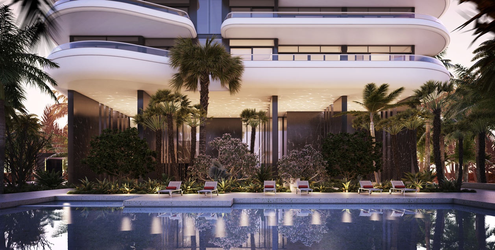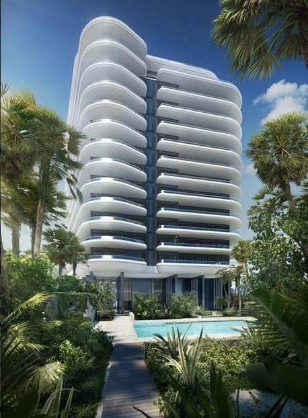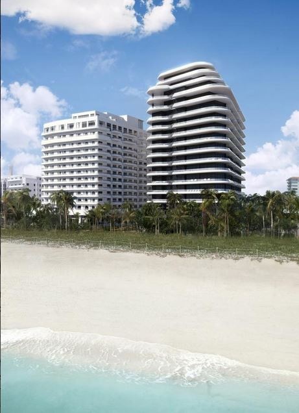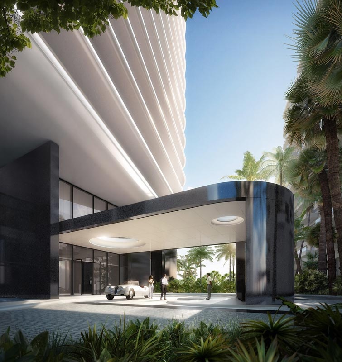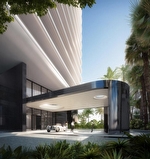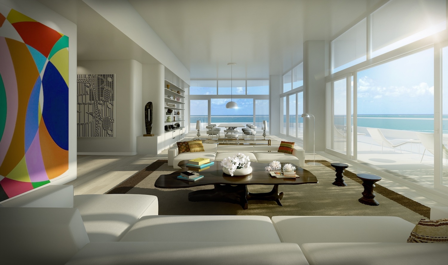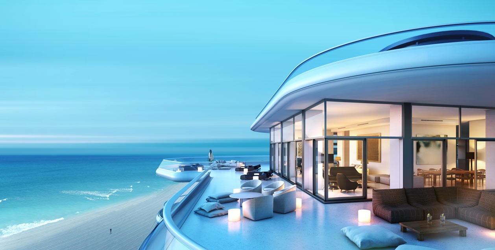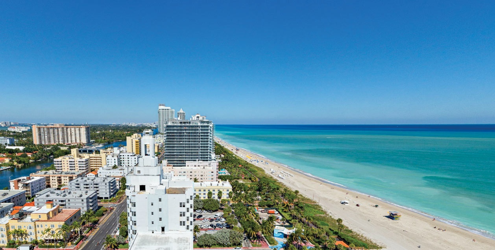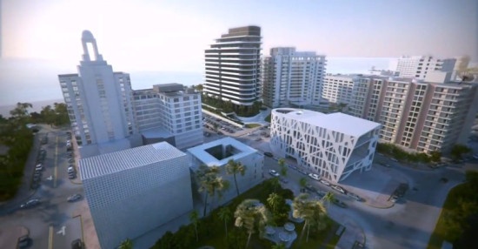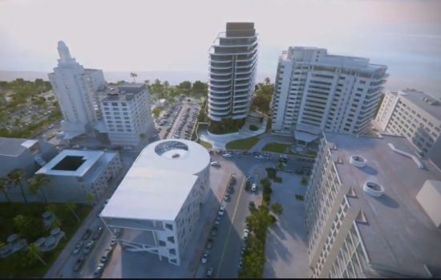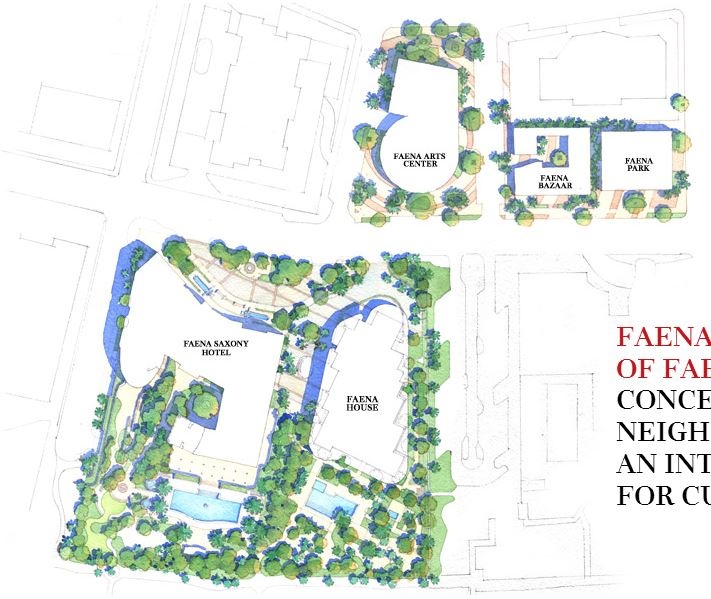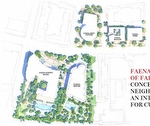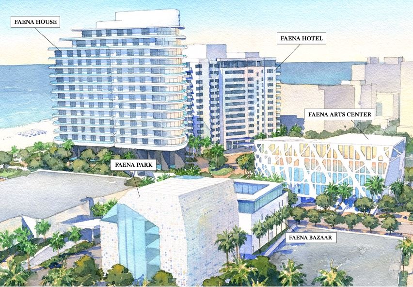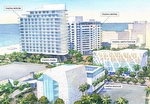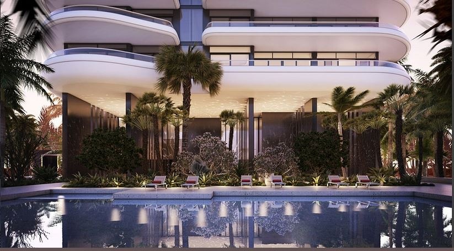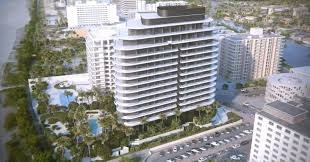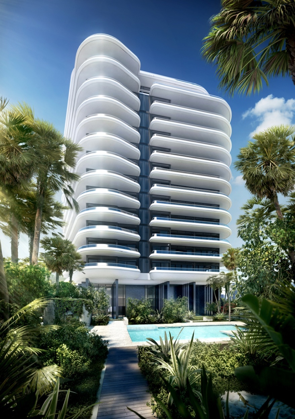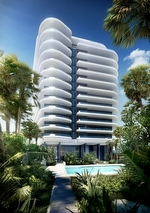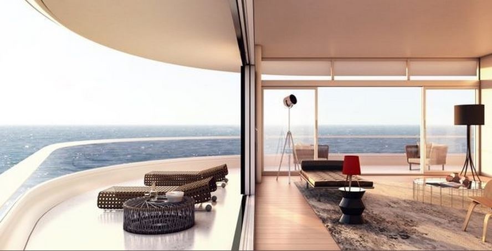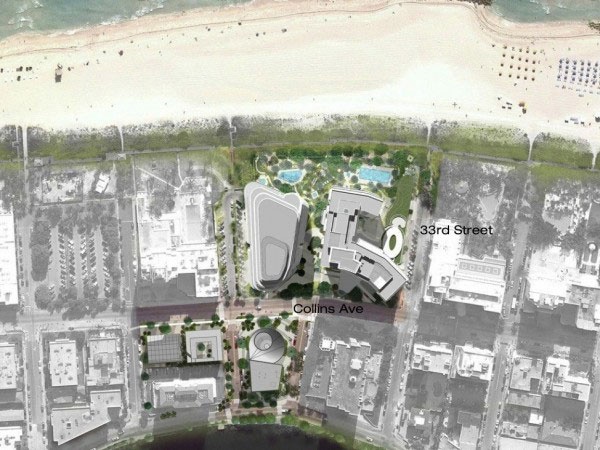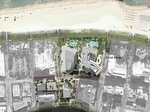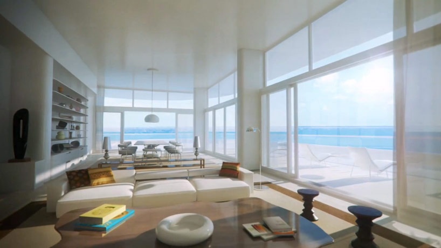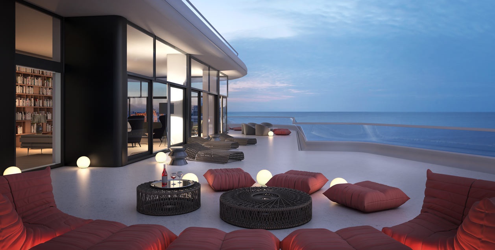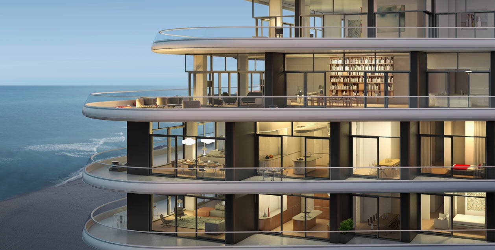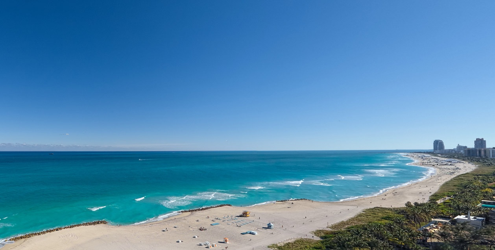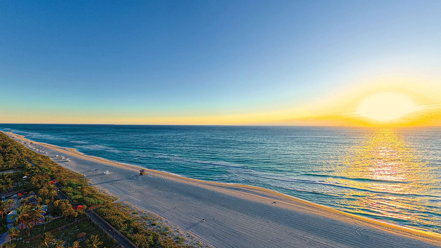Description
Faena House Miami Beach's ultra-luxury Oceanfront condo is one of the most highly anticipated and exclusive residential development in Miami Beach. The 18-story boutique designer condominium – bounded by the Atlantic Ocean to the east and Collins Avenue to the west, sits on prime Miami Beach property. Faena Miami Condos, formerly the Saxony Hotel and is an architectural treasure. Faena House condos feature 47 extraordinary beachfront residences envisioned by Alan Faena and designed by the internationally renowned architects Foster + Partners. Faena House's curvy glass design eliminates a separation between indoors and out bringing one of the property's best features, breathtaking panoramic ocean to bay views, to life. The 62,000 square feet Faena House Miami Beach residential tower is a part of a larger planned five block Faena District mega-project (Faena House residences, Faena-Saxony Hotel, Faena Bazaar/Theatre, & Faena Arts Center) and will usher in one of the city's most expensive and luxurious oceanfront neighborhood development. The private enclave of Faena House South Beach will be prime location for art, cultural activity and leisure and luxury living.
An impressive and landmark Miami Beach condo development, Faena House Residences Miami is the first element of the Faena District. Faena House Condos feature one to five bedroom fully finished residences. Interiors are spacious and sophisticated, with designer appointments and select fixtures and appliances. Each Faena condo features a oversized wraparound glass railed terrace, called an “Alero.” The Alero's are signature terraces designed by Foster+Partners and engineered by Permasteelisa. The special feature of the terraces is the ability to blend into the environments, both indoors and out, through floor-to-ceiling window wall and sliding door systems, opening as wide as 12.6 feet in some residences. Faena House Condos have custom gourmet kitchens and bathrooms that are immaculately designed for style and efficiency. The Faena House South Beach residences features three one-of-a-kind penthouses, with a full floor penthouse offering 8,000 square feet of interior living space and 10,000 square feet of rooftop terraces and gardens. One $50M Faena Miami Beach condo penthouse will feature a private elevator, 30 foot pool, cabanas, an outdoor kitchen, and two living rooms, slated to be one of the most expensive penthouses in Miami Beach.
Faena House condo owners will be granted access to exclusive five-star amenities, a multilingual staff and residence concierge. All residents will enjoy preferred status and premium access to all hotel services provided by the highly-anticipated neighboring Faena Hotel, as well as all cultural offerings of the district. Faena House Miami Beach condos has incorporated Smart Building Technology and custom mobile applications to improve the security and overall living experience of all residents. Faena House condos are equipped with Crestron TPMC-V15 with 15” in-wall touch screens installed in kitchens that allow residents to interact with all of the services. It also provides a control point to operate lighting, thermostats, motorized shades and act as a portal to the Techcierge system and provide a release for the biometric fingerprint readers and much more. Faena House By Alan Faena will include a private residential beach club separate from the Faena Hotel next door, swimming pools, men's and women's spas, and world class services and amenities plus Raymond Jungles designed gardens and intimate recreational and leisure spaces.







