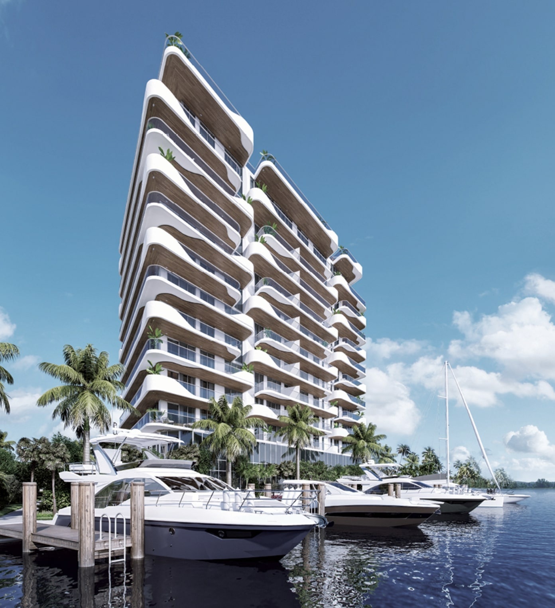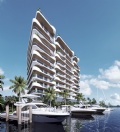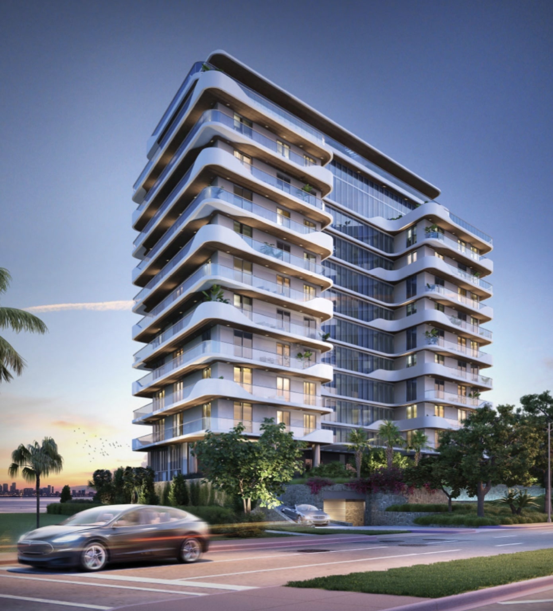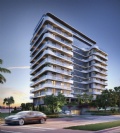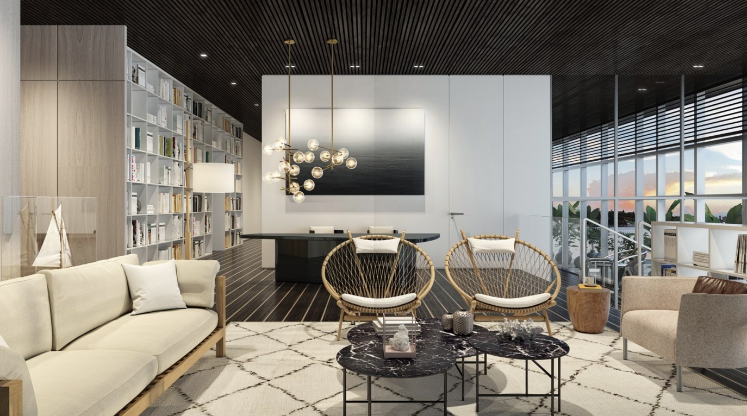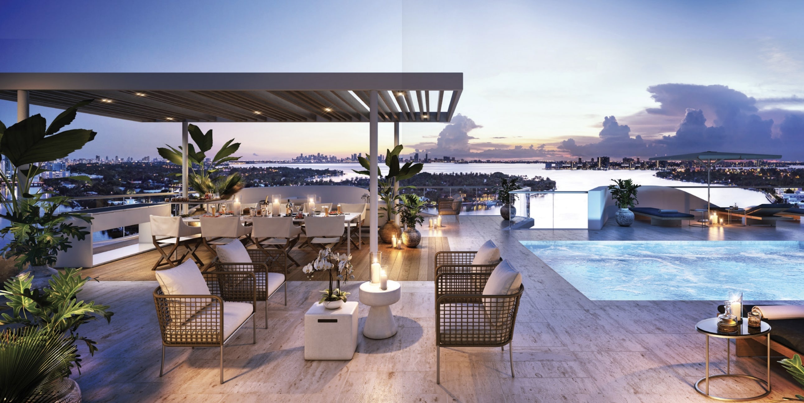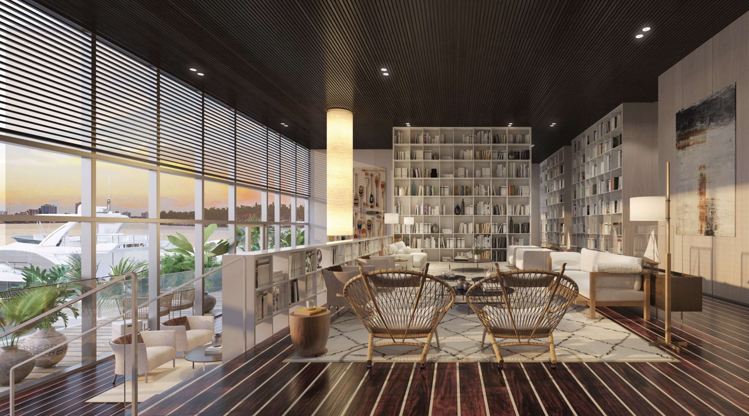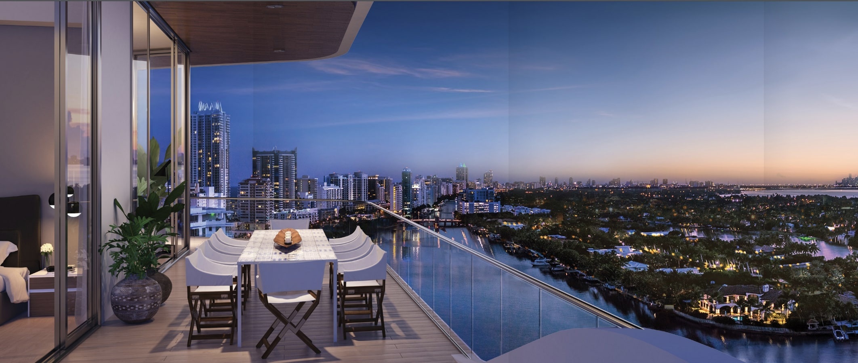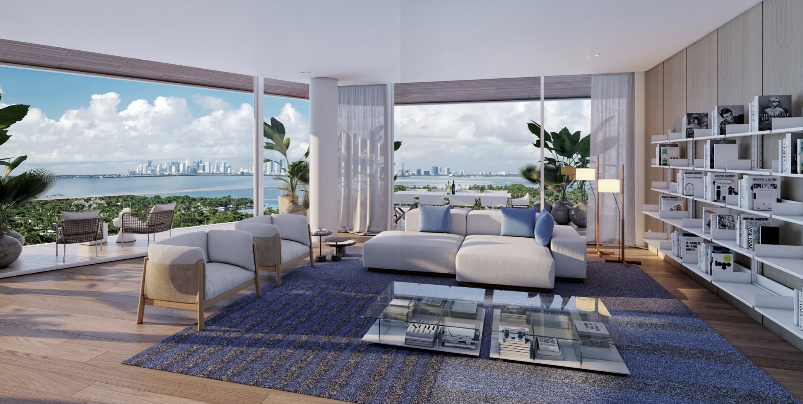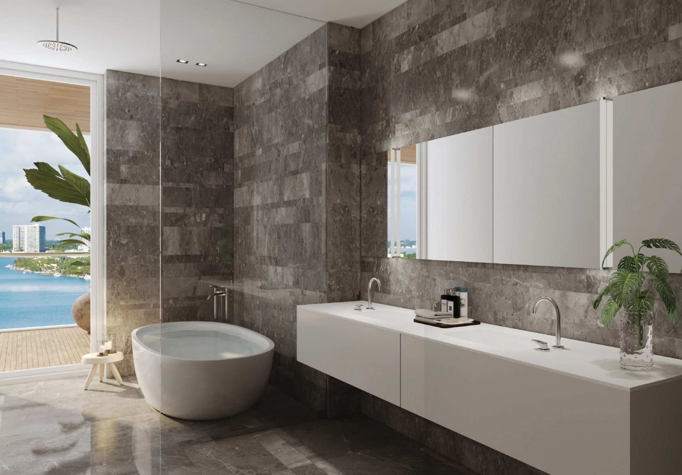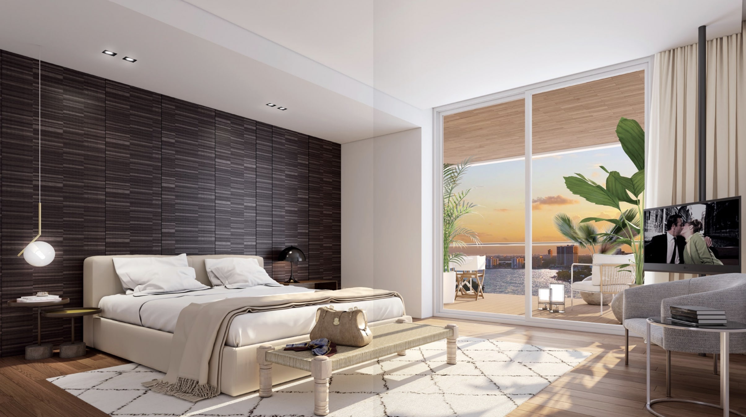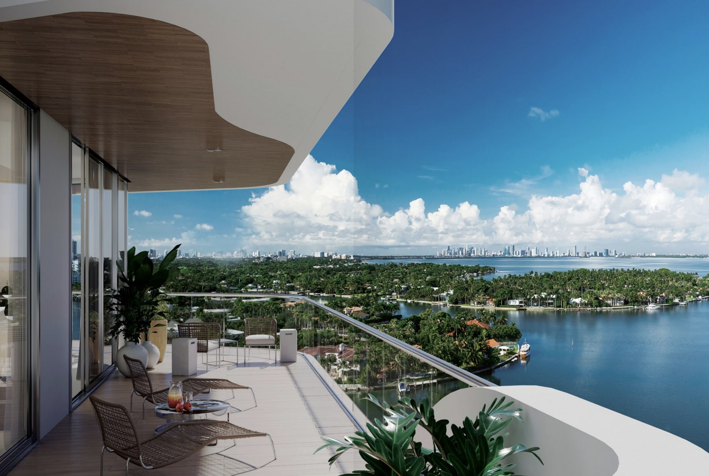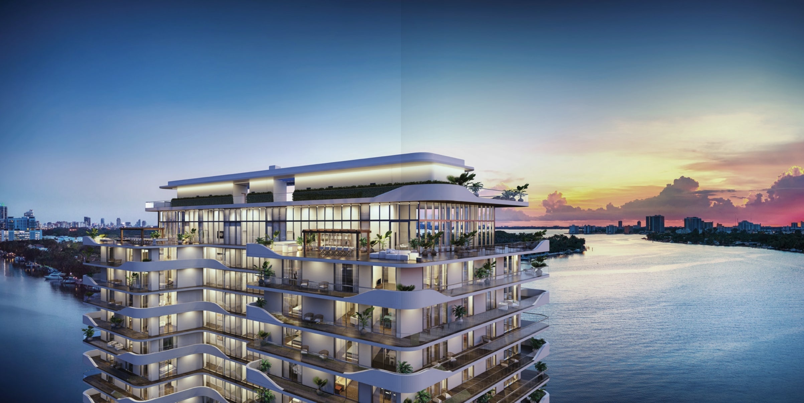Description
At Monaco Yacht Club & Residences, the spirit of the Cote d’Azur is imbued in every carefully appointed design detail—a rich palette of exotic woods, lavish European and American stones, warm whites and lustrous metal adorn interiors—while soaring floor-to-ceiling glass windows frame commanding views of Biscayne Bay, the Atlantic Ocean and the Miami skyline. Above all, Piero Lissoni’s inimitable, purist sensibility seamlessly blends indoor and outdoor living spaces, infusing each residence with an aura of Mediterranean high-style.
Building Feautures
- Twelve-story, waterfront, residential building, designed by internationally acclaimed architectural firm, Arquitectonica
- Thirty-nine 1- to 4-bedroom residences, including two penthouses, ranging from 918 to 4,817 square feet
- Centrally located in Miami Beach’s MiMo district on one of the last remaining waterfront properties
- All residences are delivered fully-finished with fixtures and finishes, curated by Lissoni®
- Côte d’Azur-inspired reception and lobby areas, curated by Lissoni®
- Double-height lobby features floor-to-ceiling windows framing sweeping views of the Intracoastal and private marina
- Panoramic city and Biscayne Bay views overlooking the Miami skyline • Private entrance with porte-cochère
- ArquitectonicaGEO-curated landscaping
- Secure, assigned parking and guest parking






