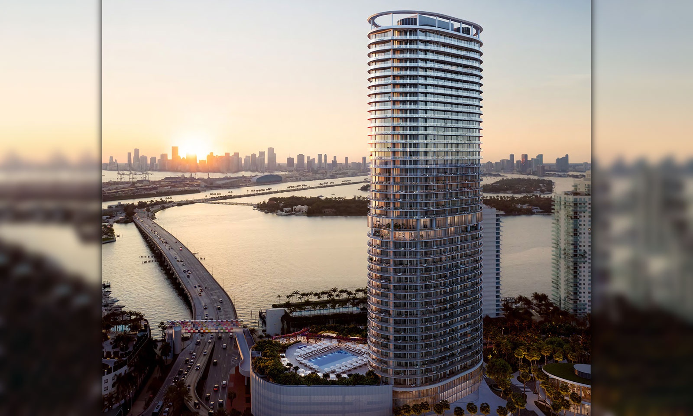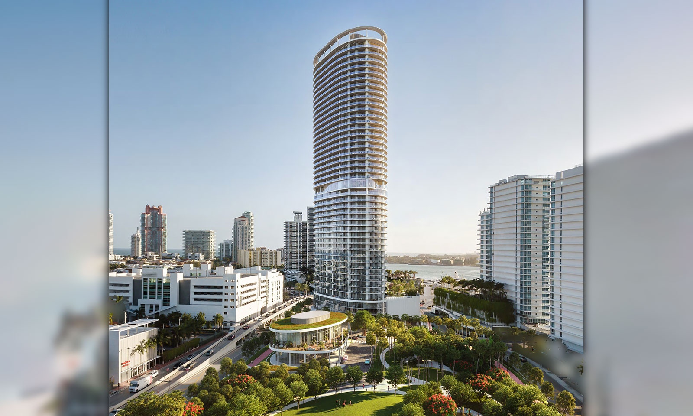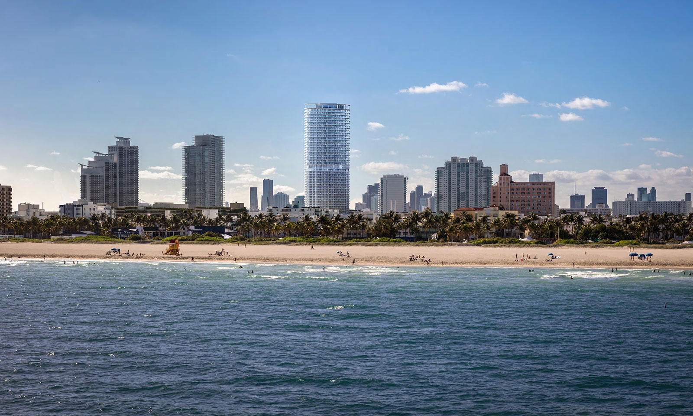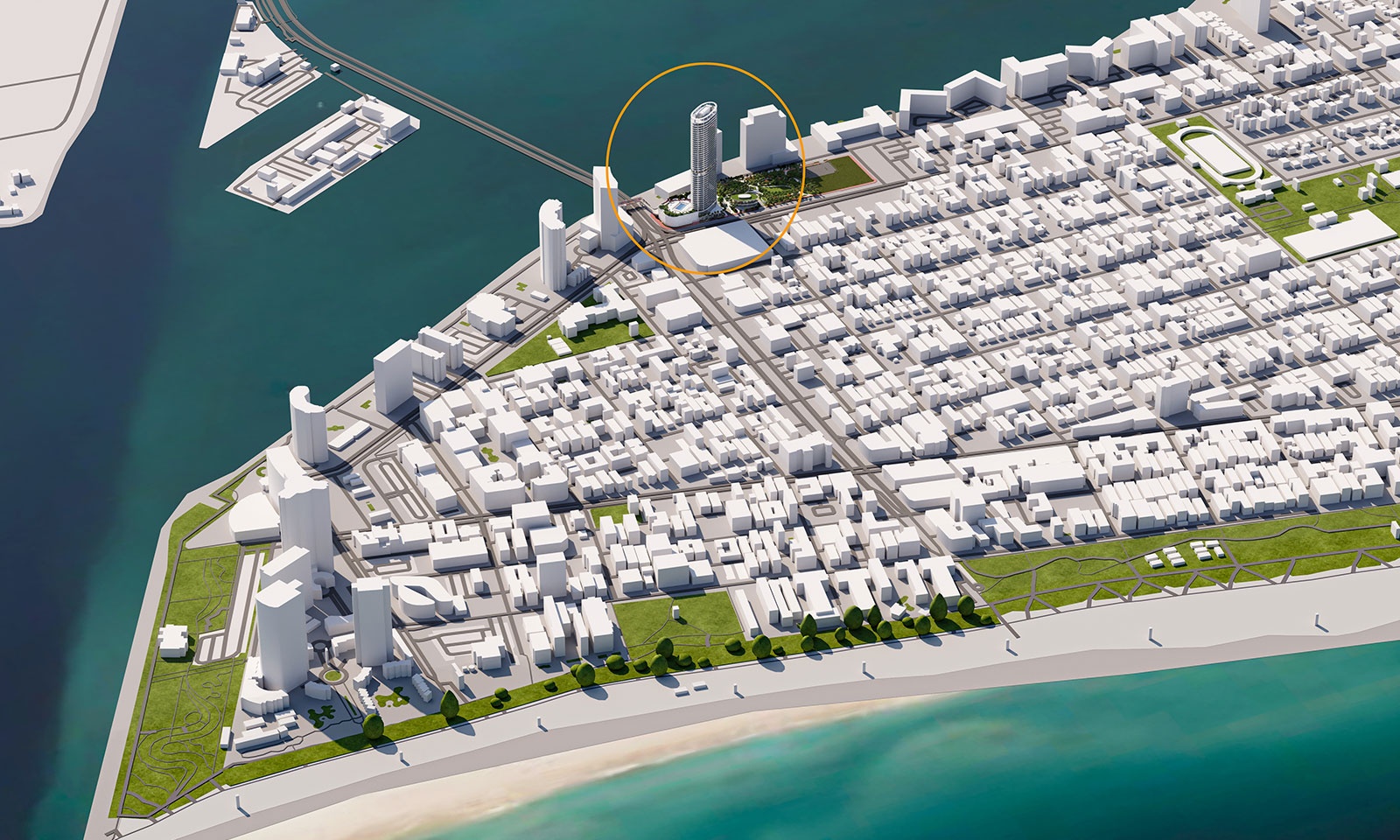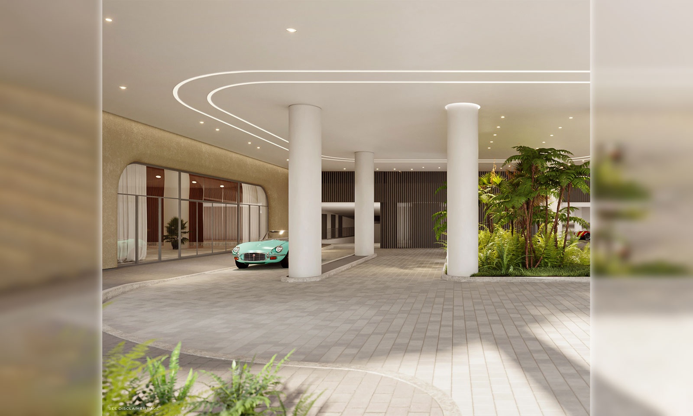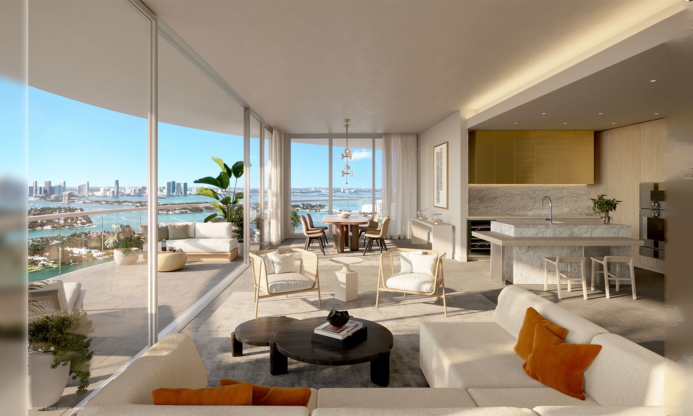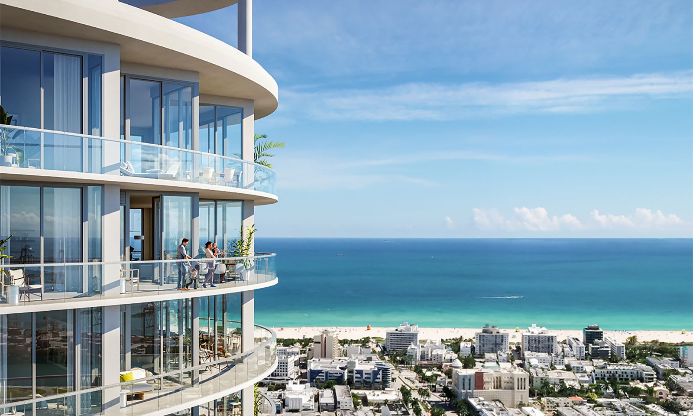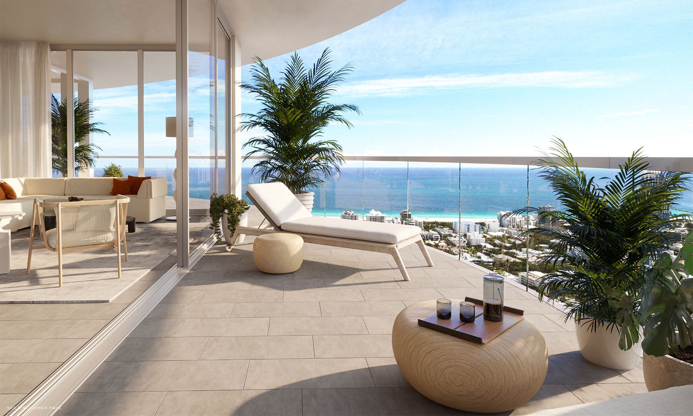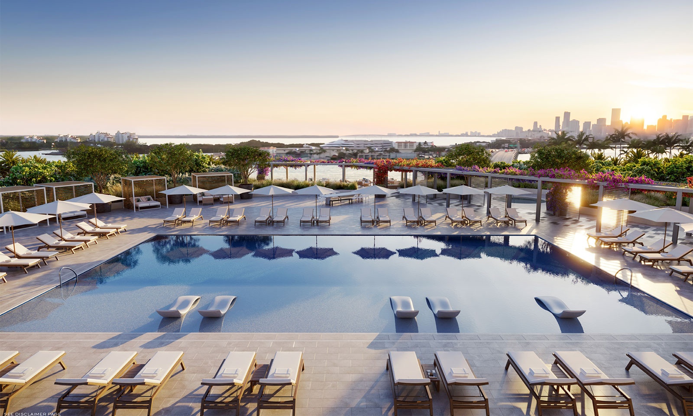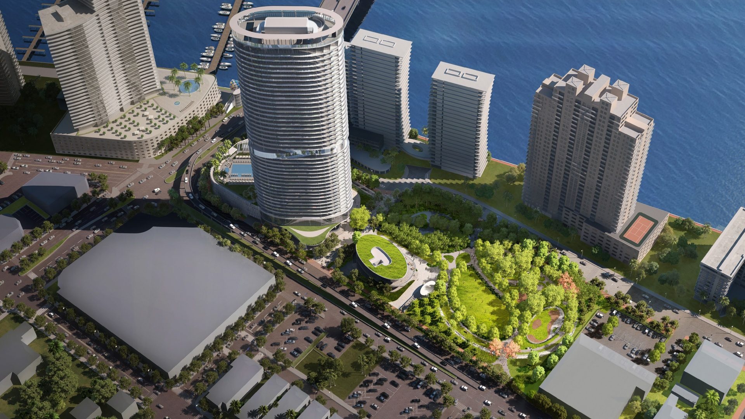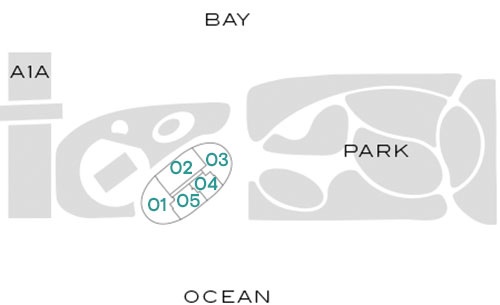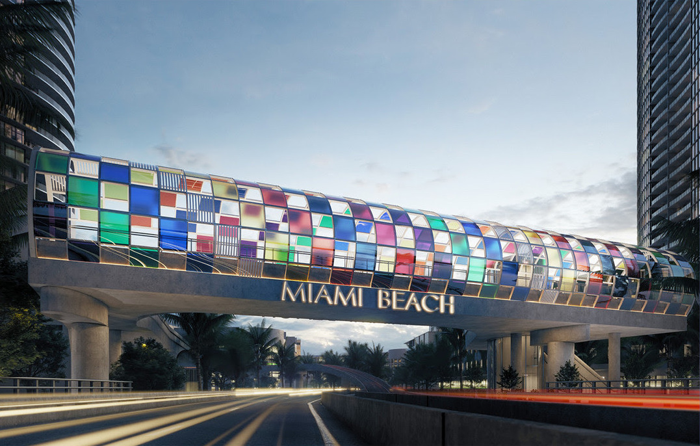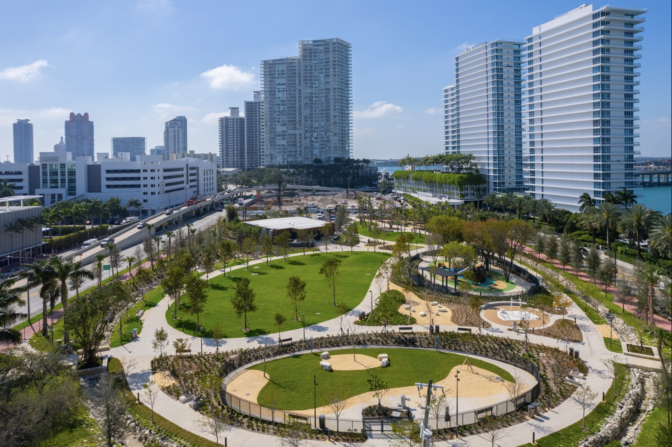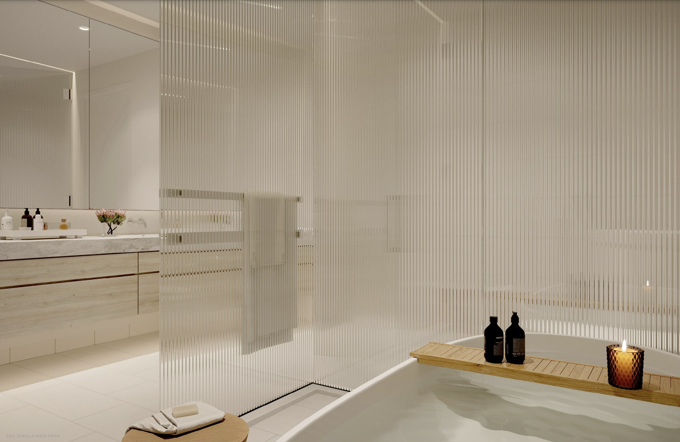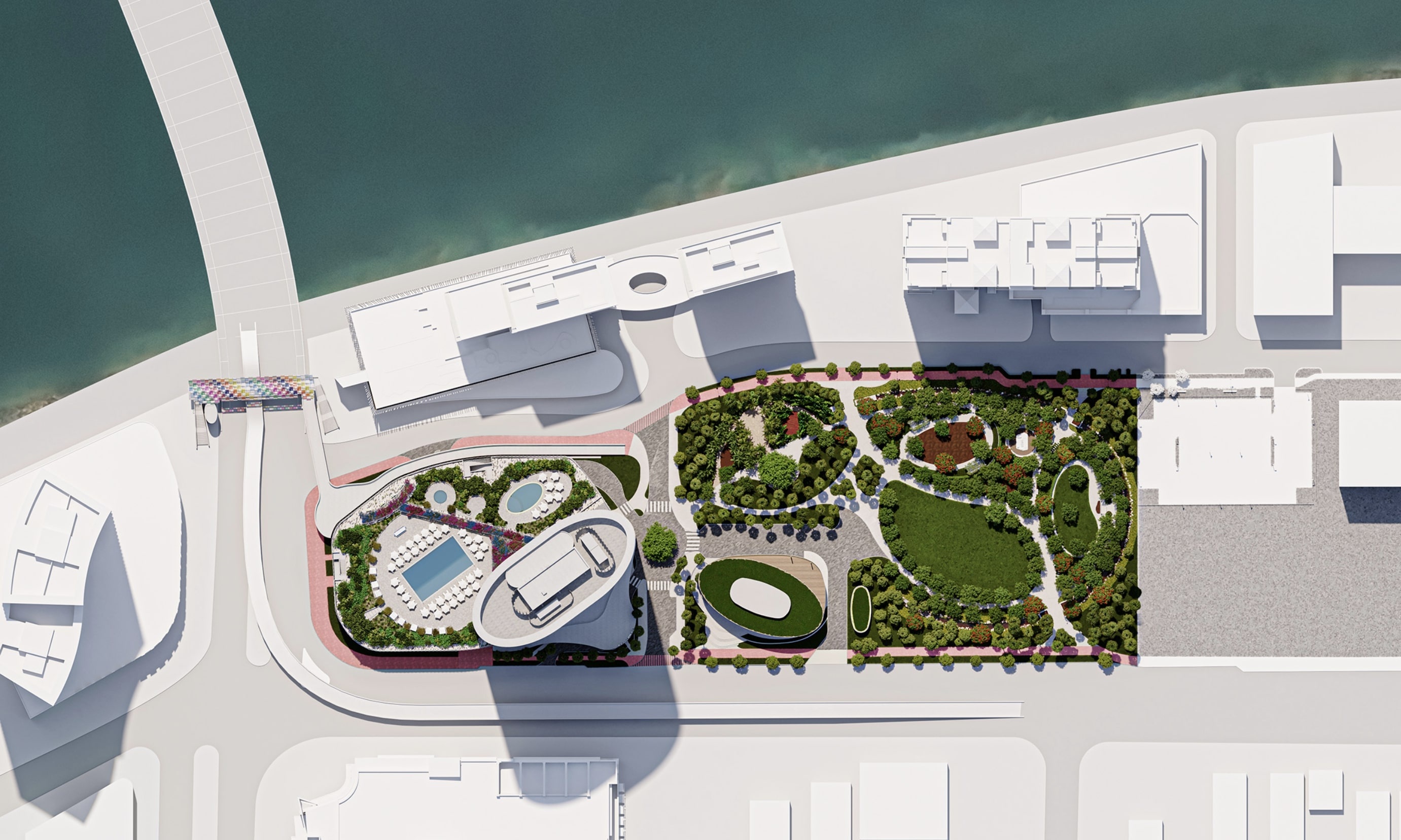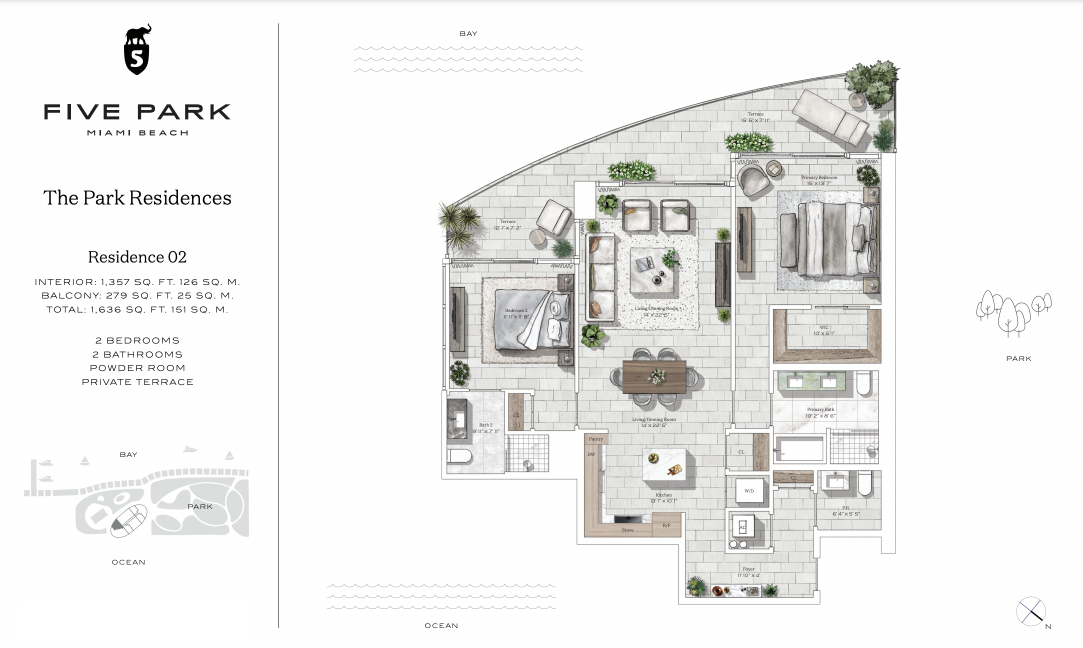Description
FIVE PARK- Special Launch Pricing update November 23, 2022:
Five Park is expanding it's Residence offerings with the launch of the lower building half, more price flexible condos featuring from 1-4 bedrooms that feature open plan living flowing out of large terraces with views of the City, Water and Park below (located between West Avenue and Alton Road from 6th to 8th Streets):

FIVE PARK General Information:
Five Park is South Beach's grand, new 48 story luxury tower, featuring only ninety eight 2-5 bedroom fully-finished Residences, ranging from 1,434-6,000 SqFt, starting at $2,500,000. These grand residences start at the 27th floor and rise up to the 48th floor. Sweeping Residences (all luxury condos are located on the higher floors) with expansive windows & soaring ceilings. FIVE PARK will be the tallest & most Iconic Residential Tower in Miami Beach.
The adjacent 3-acre Canopy Park features a Monstrum Playground, an outdoor gym, picnic areas, dog park, shaded gardens, and art installations. The verdant, plant-filled amenity deck boasts breathtaking sunset views of the Miami skyline and bay, visible from both the adult & family friendly pools. The expansive space also offers unmatched relaxation with shaded trellises, a sunset terrace, numerous cabanas and lounges, and meditation deck. Residents will also have a private Beach Club located South of Fifth, with lounge chairs, umbrellas and towel services.
Five Park Residence Features
Residences at Five Park feature private elevators, expansive, open floor plans that maximize the Miami sunlight, 10-foot wide sliding door openings that enable terrace access from living rooms, and of course soaring 10-foot
Kitchens feature Gabellini Sheppard custom-designed kitchens, Italian-made kitchen cabinets, Stone countertops and backsplashes, Accent colored frosted glass upper cabinets, Integrated wood top dining tables and Gaggenau appliances with ducted cooktop vents
Park - The Canopy Club - Level 26
The Canopy Club is a resident-only membership club, with a club lounge, dining, and living rooms outfitted with outdoor terraces that host amazing views of downtown Miami and Miami Beach. Enjoy elegant, secluded entertainment options at the private jewel box bar, lounge, and billiards room. Plus, a wellness lounge outfitted with private training areas, an outdoor workout zone, exercise bikes, yoga deck and juice bar amid spectacular bay and ocean views.
Currently under construction, and scheduled for delivery in early 2024, FIVE PARK unites timeless glamour with a new, multidisciplinary approach to development. The site pairs a soaring 48-story residential tower with an expansive three-acre Canopy Park, featuring a MONSTRUM playground, art installations, picnic areas, jogging paths, an outdoor gym, a dog park, and verdant, shaded gardens. The creation of a Daniel Buren pedestrian bridge completes the property, connecting the South of 5th neighborhood.
FIVE PARK offers two-to four-bedroom, finished residences with views of the ocean, Biscayne Bay and/or Miami downtown skyline. Owners enjoy an array of unparalleled services and amenities including their own private club on the 26th floor, The Canopy Club, featuring a club-level dining experience curated seasonally by a host of renowned chefs, a private jewel-box bar, a lounge, billiards room, indoor/outdoor fitness lounges, women's and men's spa lounges, an in-house personal trainer and wellness coach, a juice bar, and a private beach club membership located S of 5th - all in addition to a 6th floor deck of amenities and other services throughout the property.
01 Line - 4 Bedroom, 4.5 Bath, 3,186 SF
02- 3 Bedroom+Study, 3.5 Bath, 2,930 SF
03 Line - 3 Bedroom+Den, 4.5 Bath, 2,615 SF (can be made into a 4th Bedroom)
04 Line - 2 Bedroom, 2.5 Bath, 1,434 SF
05 Line - 3 Bedroom, 3.5Bath, 1,969 SF
Deposit Schedule:
10% at Contract
10% 60 Days from Contract
10% Nov 2021
10% Aug 2022
10% Feb 2023
Balance at Closing, est. Q4 2023






