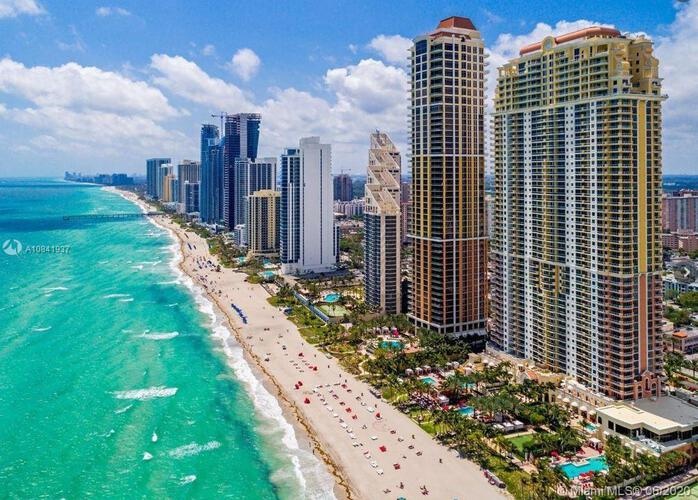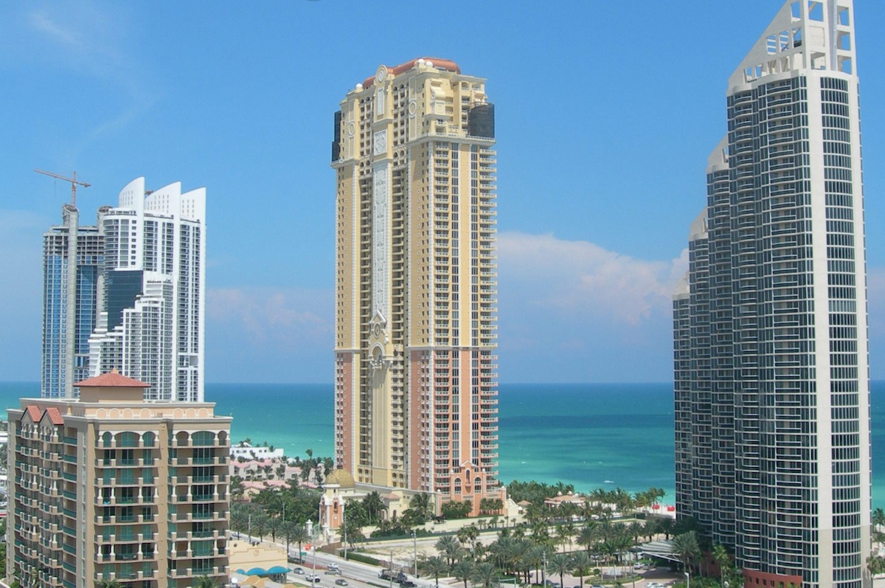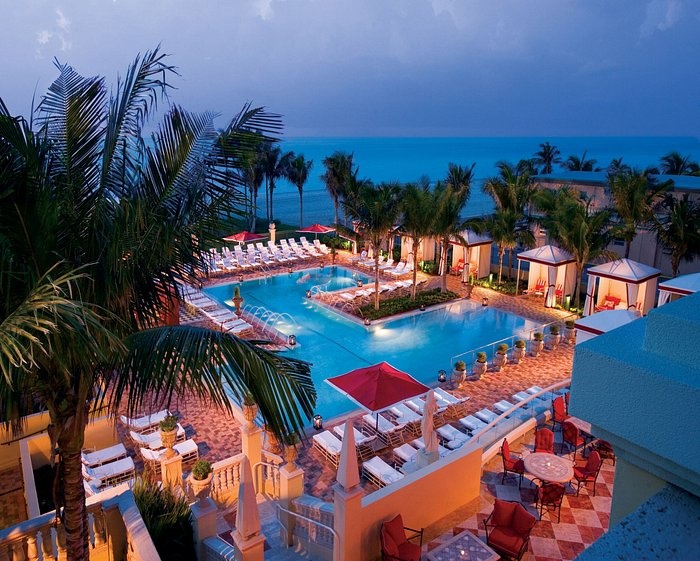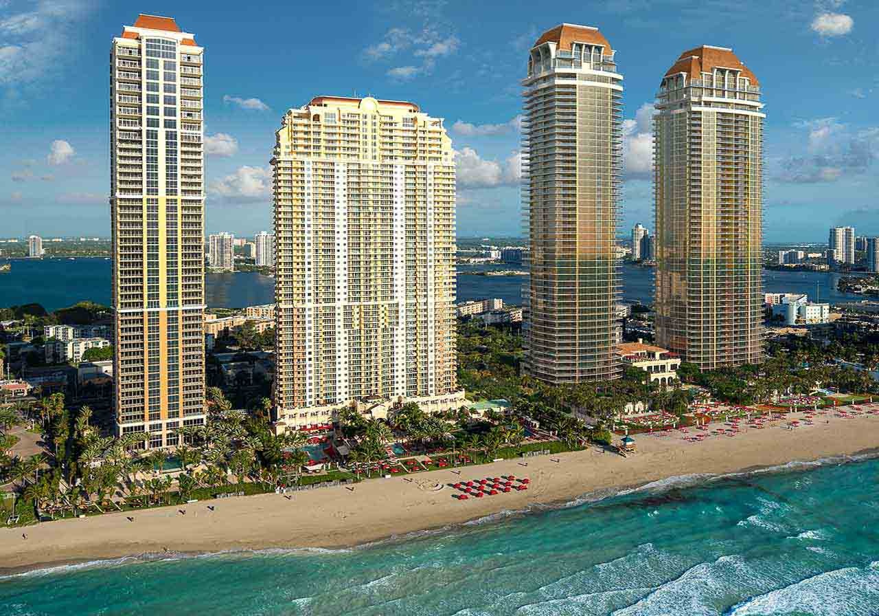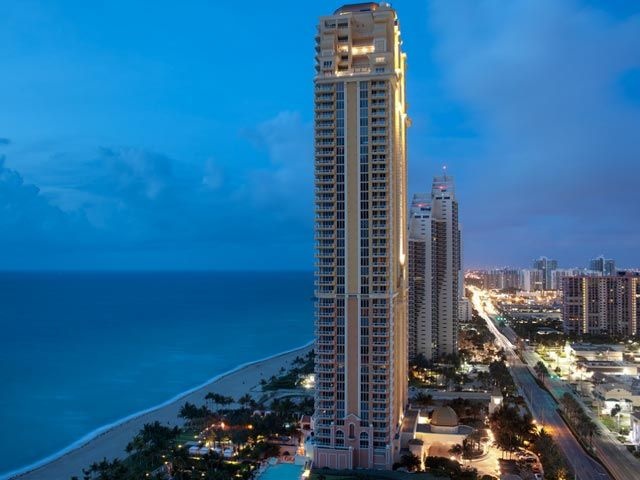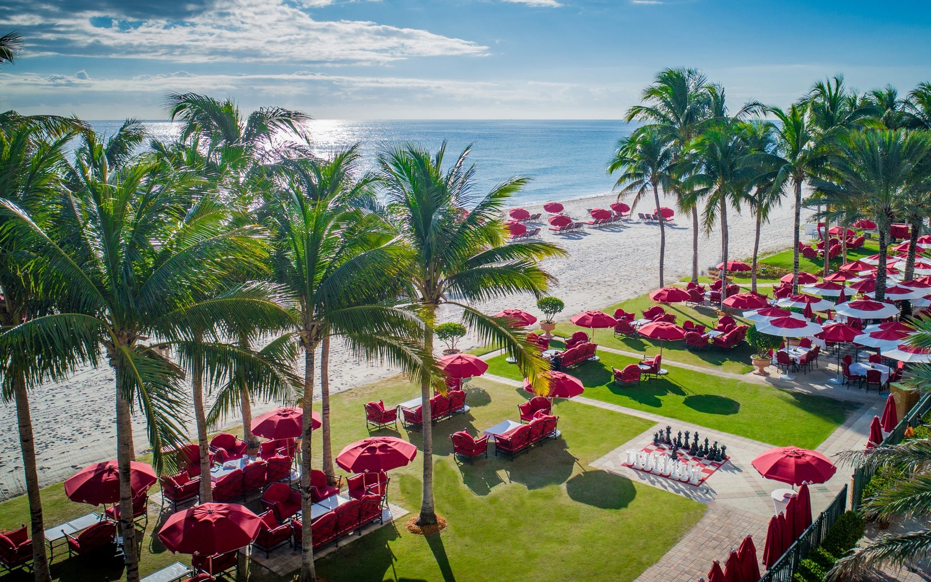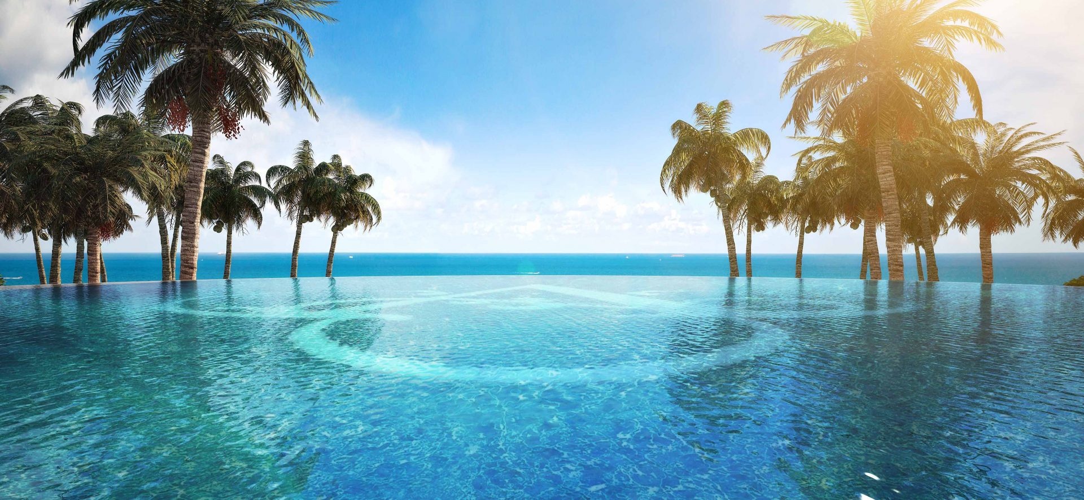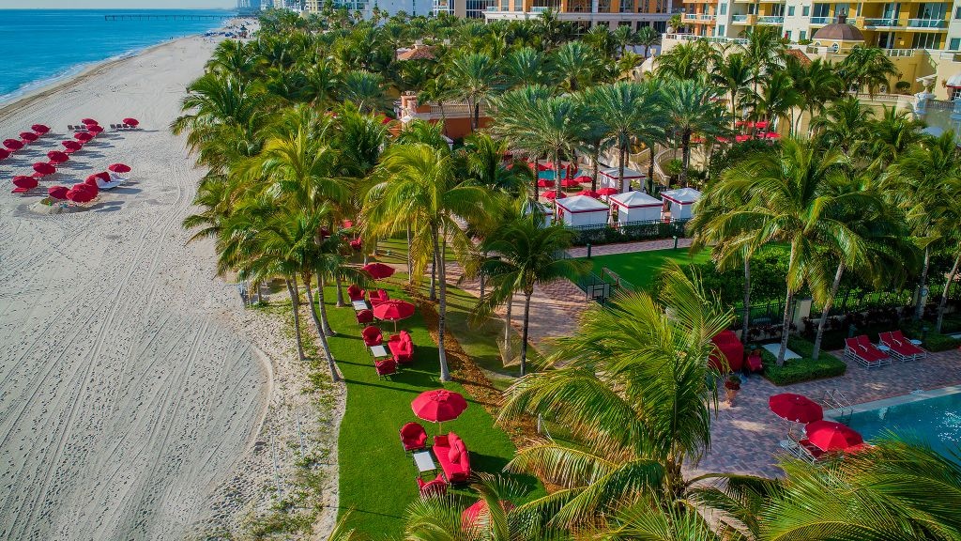Description
Acqualina Miami condos - Allan Kleer, MBA, PA, the leader in Sunny Isles Luxury Condos. Developed by BSG Development. Research MLS listings live, view floorplans, pictures, and research "closed sales" all right here!
Acqualina Sunny Isles condos property is a seaside oasis with an enclosed area of 13,000 square feet, which offers a spectacular 51-story condominium tower with panoramic views, an European spa, fitness center, private beach club and an world-class Rosewood restaurant. Each residence is the equivalent of a private palace in the sky!
The property functions as both a residential condo and hotel, which means that the services, features and amenities available in Acqualina are unmatched in the area. Nanny services, a library for studying or kicking back with a bestseller, business center and meeting rooms, both a barber shop and hair salon on the premises, and a huge two story cutting edge fitness center and spa are just a few of the luxury amenities. As a guest or resident, you’ll also have access to the marina, the local golf and tennis activities at the Williams Island Country Club and a delicious Italian inspired restaurant by the ocean called Il Mulino New York.
The doors within each residence are designed in elegantly appointed wood and open to reveal further excitement such as balconies with metal railings, a washer and dryer and high end security systems. The Italian infused kitchens come with granite countertops, wine coolers and Gaggenau brand appliances. Upscale fixtures, beautiful showers and elegant tubs make up the building’s dazzling bathrooms.
Perhaps the Acqualina’s most appealing characteristic aside from its plentiful features and amenities is the incredible beachfront and walkway right on the Atlantic Ocean. The property is located within close proximity to the Turnberry Isle Country Club. Enjoy spectacular views of the Atlantic Ocean from every unit.Acqualina Condos in Sunny Isles Beach is built with striking beauty, and features a unique architectural style that is a unique blend of classical elegance and modern technology.
Please call for our private database of reduced resales opportunities with Acqualina Sunny Isles original buyers. Due to confidentiality agreements, some of these deals are not on the open market. We have been instructed by these sellers to bring reasonable offers.






