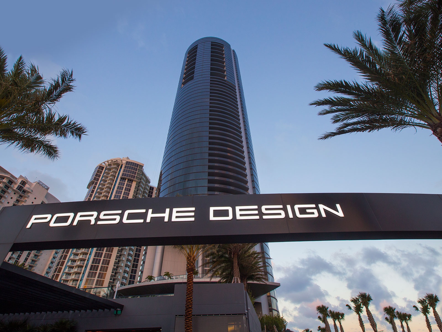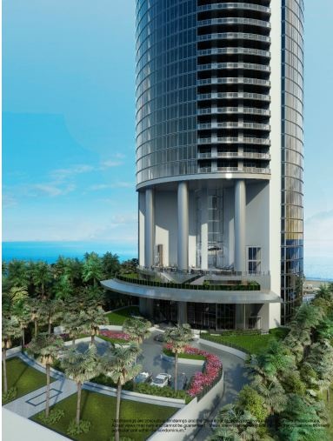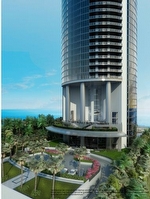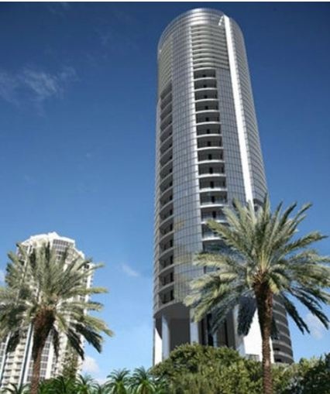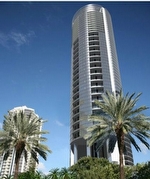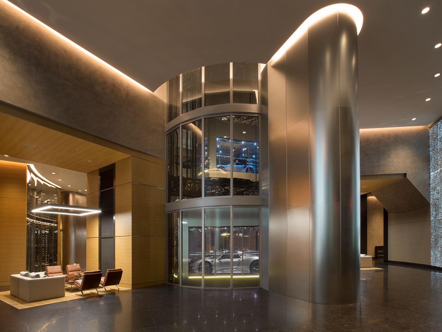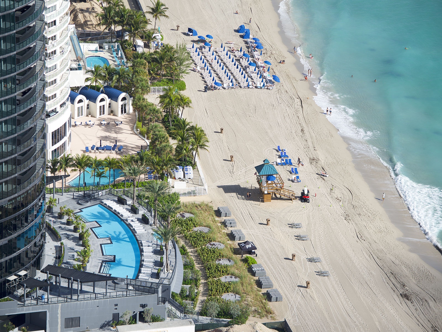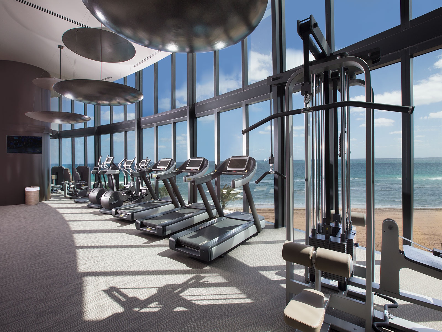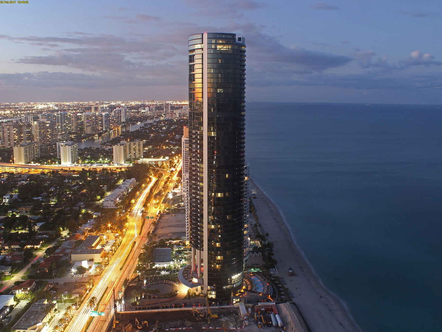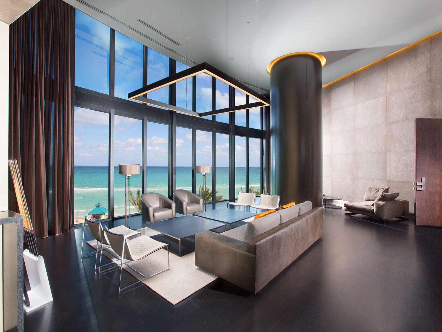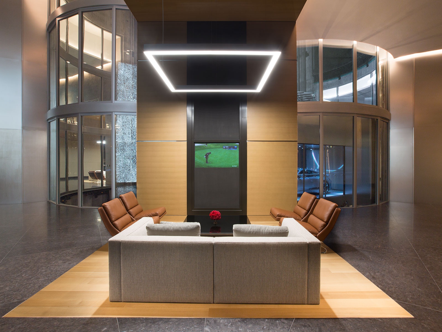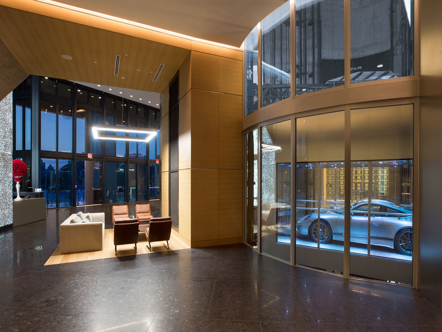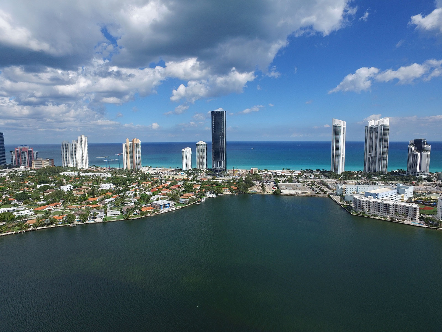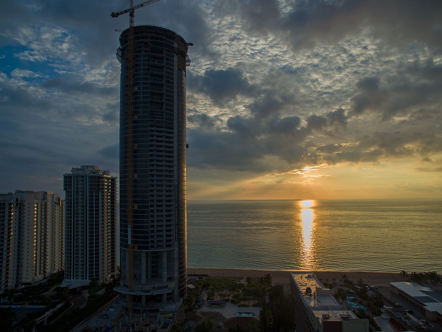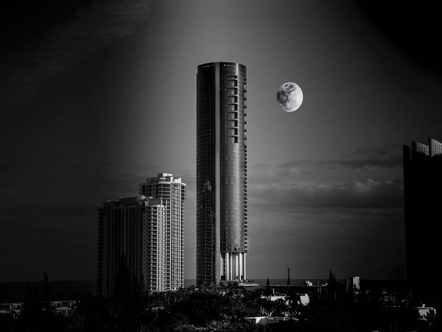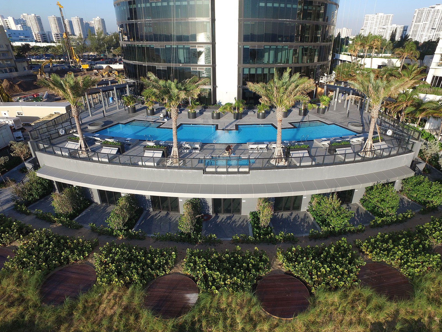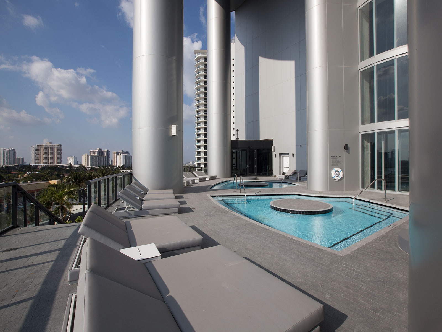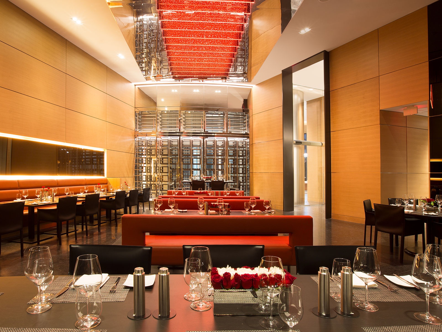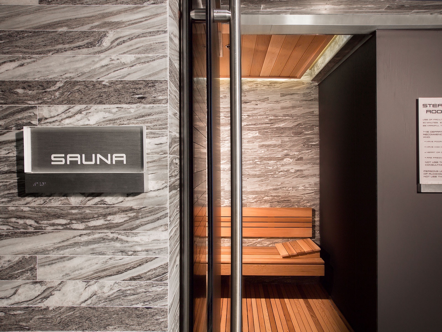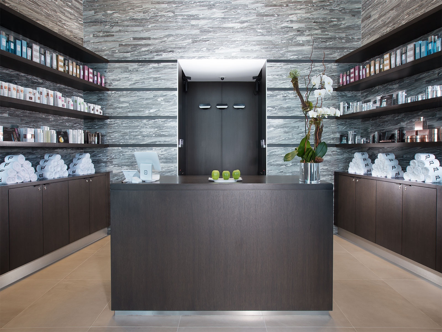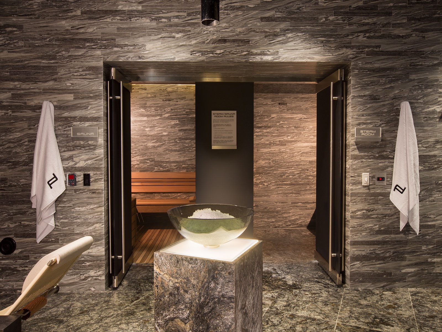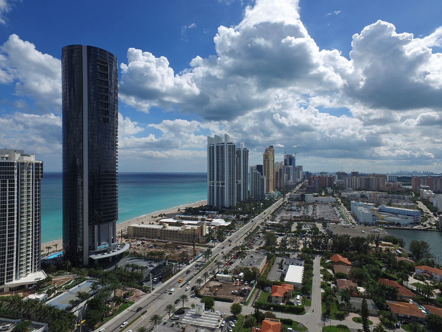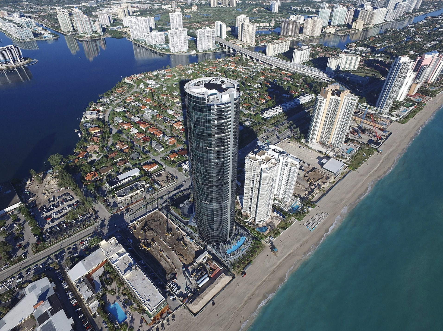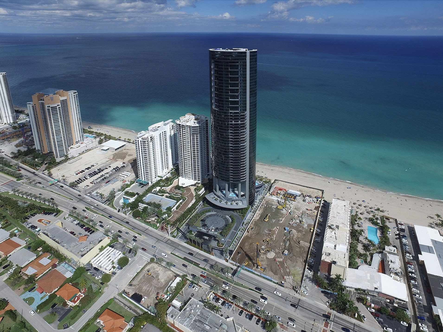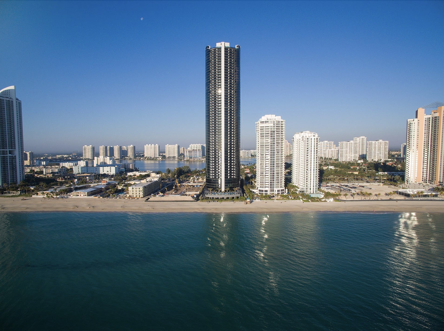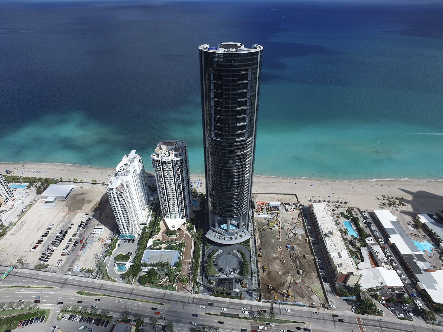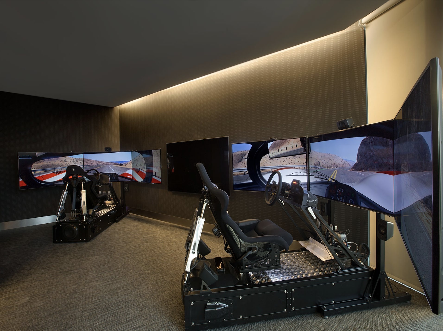Description
Presented by Allan Kleer, MBA, PA, the Leader in Miami and Sunny Isles Beach Luxury Condominium Residences. Developed by Gil Dezer. Visitors to our site can search Porsche Design Miami Condos & floorplans, MLS information and pictures all right here.
Luxury automobile brand Porsche Design introduces Porsche Design Tower in Sunny Isles Beach, Miami. The ultra-high end & exclusive oceanfront tower of the future was completed in 2015, and signals the iconic luxury brand’s merge into luxury residential real estate. Designed by Porsche Design Group in partnership with Developer Gil Dezer, Porsche Miami Condos represents the upper echelon of ultra-luxury condominium residences. Porsche Design Condo's cylindrical shaped skyscraper soars above the Sunny Isles Beach skyline on 2.2 acres of prime oceanfront land (where the 120-unit Golden Nugget Beach Club & Hotel is currently sited). Porsche Design condo in Sunny Isles rises 650 feet height making it the tallest ocean-front residential tower in the U.S. Still, the most distinct and exciting feature of the Porsche Condo Towers, besides the brand name and incredible design aesthetics, is the inclusion of individual, automated car elevators and balcony swimming pools for EACH suite. This one-of-a-kind robotic parking system allows owners to actually park their vehicles in ‘sky garages’ directly next to their condo space.
The Porsche tower Sunny Isles condo offers 57 elegantly designed floors housing 132 spectacularly appointed residences totaling more than 500,000 square feet of space. The Porsche Design high-rise tower is a residential destination for the ultimate luxury lifestyle. Porsche Sunny Isles oceanfront residences showcase miles of unobstructed ocean-front views, and has floorplan size options ranging from 3,800-9,500SF. The Porsche Miami Condo architecture is made completely with a floor to ceiling glass facade to ensure that no view is obstructed. All floorplans offer intercoastal to Ocean see-through plans. The condo designs include gallery-quality wall finishes, raised foyer ceilings, and pre-wired cable television and ceiling fans. Interior doors are raised panel with custom hardware. Washer and dryers are completely sound proof while the living spaces of Porsche Design condo tower feature customized finishes and furnishings throughout. No detail is compromised. Accomodating kitchens showcase granite countertops and backsplashes as well as top of the line appliances. Baths are as elegantly appointed with whirlpool Jacuzzi tubs and custom fixtures for a spa-like bath experience. Patterned marble floors, glass walled showers and porcelain sinks add to the spa feel. The master bath features Kohler water closet and bidet as well double sinks, full mirrors and marble floors and showers.
With all the fine details that make Porsche Design Condos one of the most luxurious condo in Sunny Isles, the residences reign supreme as the first building in the world where residents can ride elevators while inside their cars and park right outside their sprawling living space. Porsche condo features three glass high-speed ride elevators (around 45-90 seconds) in the building providing amazing views of the city or of the Ocean. Condo residences are allocated 2 to 4 parking spaces depending on condo size, with a total of 284 robotic parking spaces available for use.

Secure and serene Porsche Miami Condos situated next to 400 feet of white sand beaches, is surrounded by a lushly landscaped tropical oasis. Extreme privacy is of the utmost importance for the elite residents that will occupy the Porsche Condominium Tower, which is why 24-hour security, as well as discreet street entrances controlled by an estate gate, is a part of the new Sunny Isles condo design. Residents of Porsche Condo enter automatically, while the guest entrance is controlled via announcement and video identification. The exclusive Porsche Miami Condo Tower is the envy of luxury condo residences in Sunny Isles Beach.






